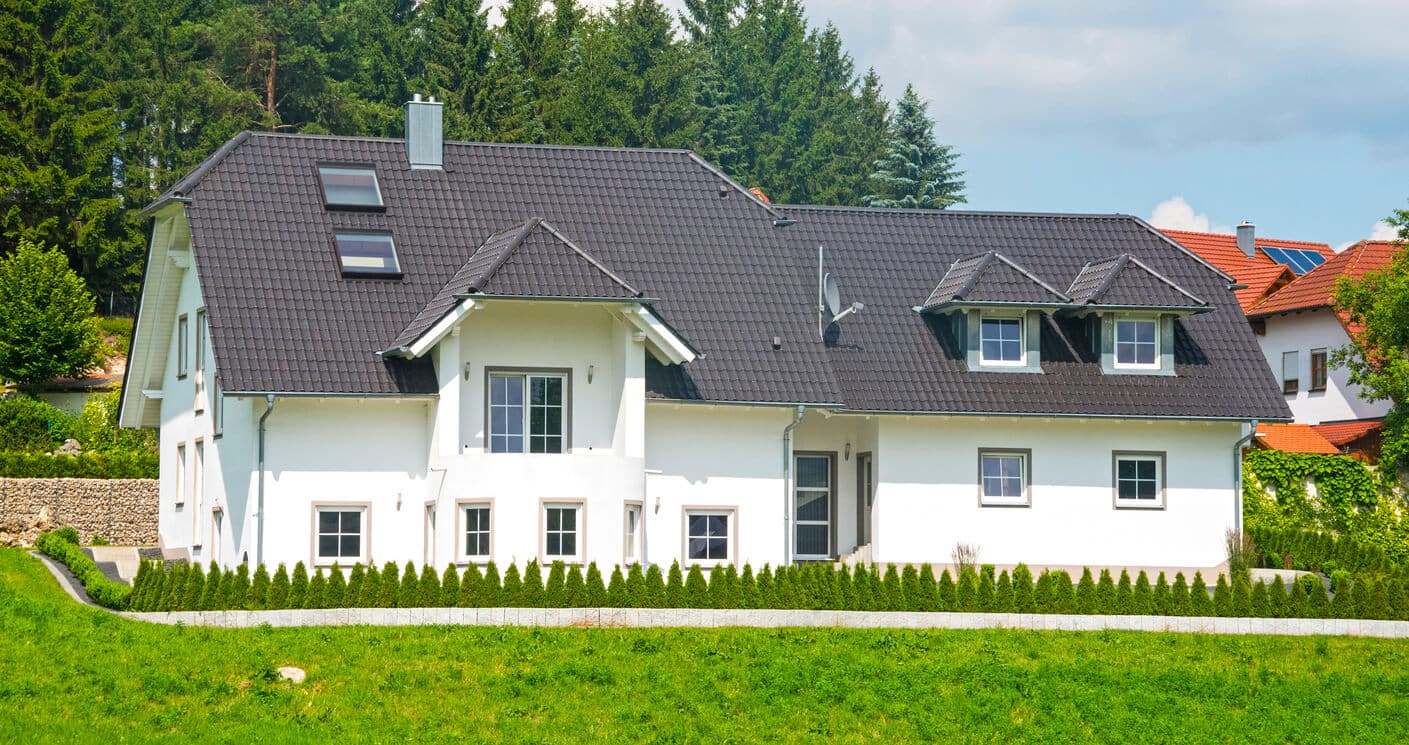
You’ve poured your heart into your home. It’s where your kids took their first steps, where birthdays were celebrated, where life unfolded one memory at a time. But now, your roof is showing signs of age. Storms have left their mark, shingles are curling, and every gust of wind brings a wave of worry. You know it’s time for a change, but which roof is right?
Do you choose the strong, clean lines of a hip roof or the timeless, classic shape of a gable? What will hold up best in Georgia’s unpredictable weather? What fits your home’s style and your budget?
At Mr. Roofer, we understand the pressure of making the right decision for your home. We’ve walked countless homeowners through this very same choice, helping them feel confident in their investment and proud of the final result. In this guide, we’ll walk you through everything you need to know about hip and gable roofs, so you can make a decision that protects what matters most and looks good doing it.
Hip Roof vs Gable Roof in Cartersville: Defining the Contenders: Hip Roof vs. Gable Roof
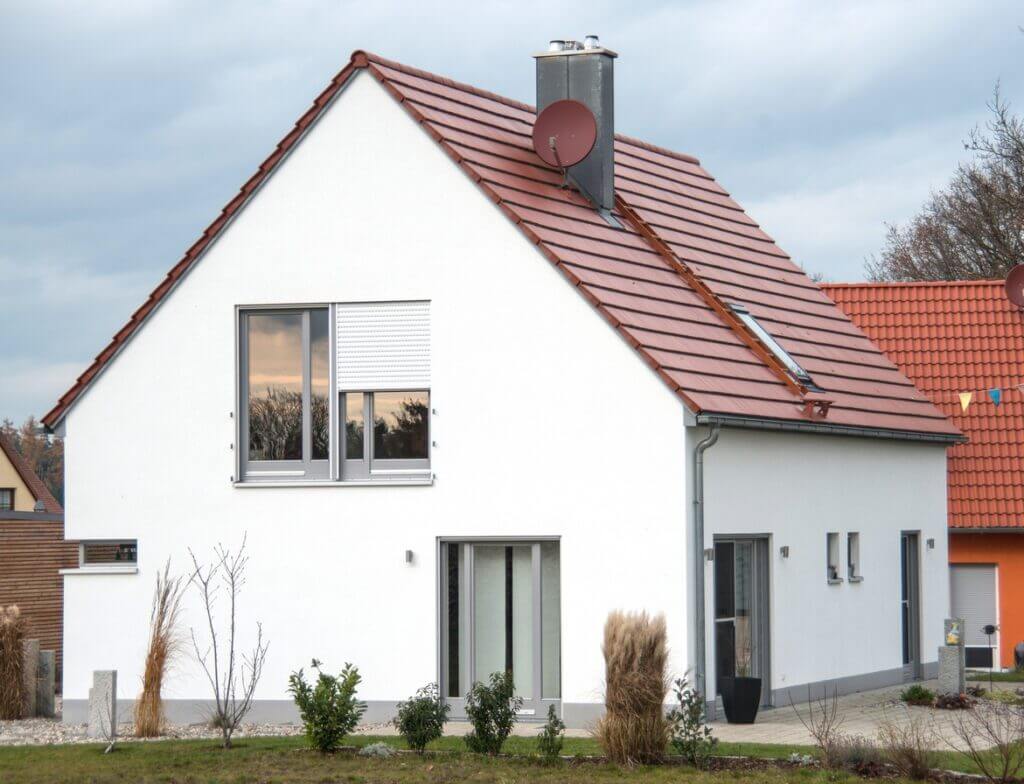
When choosing between a hip roof and a gable roof, understanding their core differences is the first step. Each design offers unique architectural qualities, aesthetic appeal, and structural implications that can impact your home’s performance and value. Let’s take a closer look at what defines each roof style.
What Is a Gable Roof?
A gable roof is one of the most recognizable and widely used roof designs in residential construction. Characterized by its two sloping sides that meet at a central ridge, this design forms a triangular shape on the exterior walls known as the gable end. These vertical ends can be finished with decorative trim, siding, or even windows for added character.
Gable roofs typically have a straightforward structure that allows for efficient water runoff and increased attic space. The exposed gable ends often incorporate a gable vent to promote attic ventilation, which helps manage heat and moisture. The sloping edges of the roof, called the rake, define the pitch and provide an angular aesthetic that suits many architectural styles.
You’ll often see gable roofs in colonial, farmhouse, and classic suburban homes. Their simplicity makes them cost-effective to build and easy to customize with dormers, overhangs, or multiple rooflines. However, their vertical ends can catch strong winds like a sail, making them more vulnerable in storm-prone areas if not properly braced.
What Is a Hip Roof?
A hip roof is defined by its sloping design on all sides, usually comprising four planes that meet at a central peak or ridge. Unlike a gable roof, a hip roof has no vertical ends. Instead, the roof slopes uniformly downward toward the walls, creating a compact, pyramid-like silhouette on square structures or a ridged peak on rectangular homes.
This design adds significant structural integrity, distributing weight and wind forces more evenly across the entire roof system. Because there are no flat or exposed ends, hip roofs tend to perform better in high-wind or hurricane-prone regions. The inward slope on all sides also helps prevent uplift and reduces the chances of wind-driven water intrusion.
Hip roofs are a common feature in architectural styles like ranch, Mediterranean, and bungalow homes. They often contribute to a low-profile, horizontal appearance that blends well with surrounding landscapes. While hip roofs are generally more complex and costly to construct due to additional framing and materials, they offer excellent durability and weather resistance.
Hip Roof vs Gable Roof Visual Differences: How to Spot a Gable or Hip Roof on the Street in Cartersville
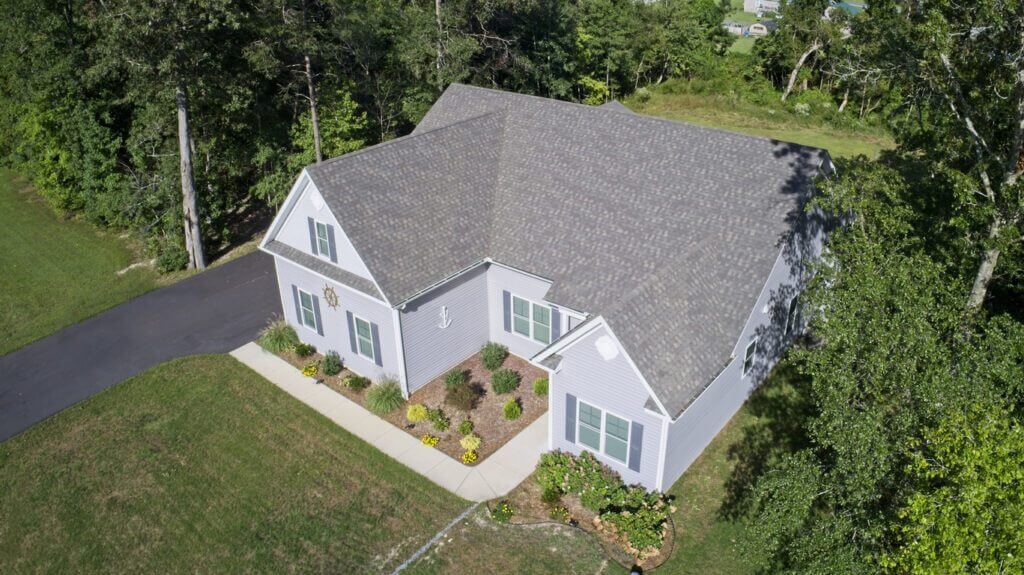
When you’re trying to determine whether a home has a gable or hip roof, the secret lies in the silhouette. From the shape of the rooflines to how the walls interact with the roof structure, each design presents visual cues that are easy to spot once you know what to look for. Here’s how to distinguish the two while standing curbside or browsing a listing.
Gable Roof
Triangular end walls (called gable ends)
A defining feature of the gable roof is the triangle-shaped wall sections located at each end of the roof. These gable ends rise up from the wall and fill the space between the two sloping roof planes. They often house:
- Vents
- Windows
- Decorative trim
They also make the gable roof instantly recognizable from the side.
Straight ridge line
The central peak of a gable roof is typically a long, straight ridge line. This ridge connects the top points of the two roof planes and runs parallel to the length or width of the house, creating a clean horizontal profile when viewed from the side.
Two roof planes only
A traditional gable roof consists of just two main sloping planes. These planes are pitched in opposite directions and form a simple yet classic design. There are no slopes on the ends of the house, just the vertical gable walls.
Vent placement
Look for vents positioned on the gable ends rather than on the roof surface. These gable vents are crucial for attic airflow and come in a variety of shapes and sizes. They are often visible from the street and serve as both functional and aesthetic elements.
A-frame or “storybook” appearance
The sharp angle of many gable roofs gives the structure an A-frame look that’s often associated with cozy cottages or storybook homes. This steep pitch not only adds charm but also aids in shedding rain and snow.
If you’re looking at the house head-on and you see a “point” above the front door or garage, it’s likely a gable
From a front-facing view, a gable roof will usually present a peak or pointed roofline directly above the main entry or garage. This triangular form is a quick visual cue that you’re looking at a gable-style home.
Hip Roof
Sloped sides on all four faces
Unlike a gable roof, a hip roof features sloping surfaces on every side of the structure. Each face of the roof inclines downward toward the walls, eliminating any vertical ends and contributing to the roof’s balanced form.
No triangle end walls
A hip roof has no gable ends. Instead, every wall is topped by a sloped roof surface, creating a smooth transition from roof to wall on all sides. This continuous slope enhances stability and reduces the surface area exposed to wind.
Pyramid or ridge-top
On square buildings, hip roofs often meet at a single central peak, forming a pyramid shape. On rectangular homes, the sides converge into a ridge that runs horizontally along the top, much like a gable roof but with sloped ends instead of vertical walls.
Uniform look
The symmetry of a hip roof gives the home a more uniform, cohesive appearance. This consistent slope on all sides creates a streamlined look that blends well with many architectural styles, especially:
- Ranch
- Bungalow
- Mediterranean designs
Walk around the home—if every side has some slope and no vertical roof end, it’s a hip roof
If you’re unsure whether a roof is hipped, try viewing the house from multiple angles. If every side of the roof slopes downward and there are no flat or triangular end walls, you’re almost certainly looking at a hip roof. This 360-degree slope pattern is the most reliable way to identify it from street level.
Hip Roof vs Gable Roof in Cartersville: Structural and Engineering Differences
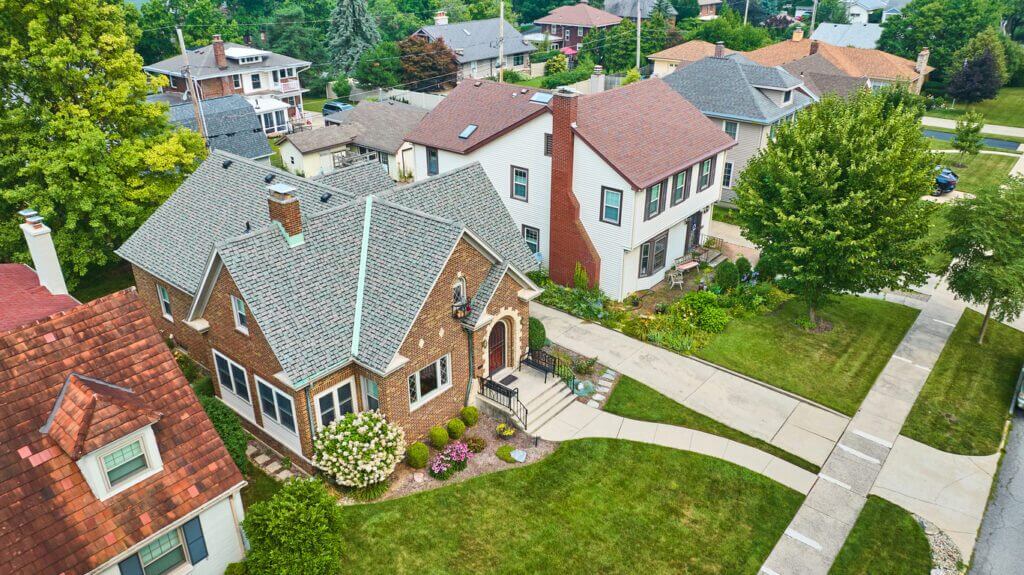
Beyond their visual appeal, gable and hip roofs differ significantly in how they’re engineered and built. These structural characteristics influence not only how the roof performs under stress but also how much it costs to construct or modify. Let’s break down the key differences in framing complexity, material requirements, and performance under load.
Gable Roof
Simple construction
Gable roofs are known for their straightforward framing. With just two sloping planes and no need for angled end rafters, the design follows a basic triangular geometry that makes it easier to construct. This simplicity reduces both labor time and the chance of structural errors, making gable roofs a practical choice for many builders and homeowners.
Fewer rafters/trusses = lower framing cost
Because gable roofs require fewer rafters or trusses compared to hip roofs, they come with a lower framing cost. The framing system supports the two primary roof planes and a single ridge beam, which minimizes the amount of lumber and hardware needed. For budget-conscious projects, this makes the gable roof a cost-efficient structural solution.
More attic ventilation options
With open gable ends, there is more flexibility in attic ventilation. Gable vents can be installed directly into the end walls, and the roof structure often allows for:
- Ridge vents
- Soffit vents
- Powered attic fans
This improves airflow, reduces heat buildup, and contributes to better energy efficiency and roof longevity.
Hip Roof
More complex framing
A hip roof involves a more intricate framing process, with rafters or trusses extending from all four walls and converging at either a single peak or along a ridge. This includes the use of specialized framing elements such as hip rafters and jack rafters, which connect to both the corners and the central ridge. The added complexity increases labor time and framing costs but also enhances the roof’s overall durability.
Stronger against wind uplift due to shape
One of the standout engineering advantages of a hip roof is its aerodynamic shape. With all sides sloping downward, wind is less likely to get underneath the roof edges and cause uplift. This makes hip roofs a preferred option in hurricane-prone or high-wind regions, where structural resilience is critical.
Greater support for heavy roofing materials
The evenly distributed load paths of a hip roof make it well-suited for heavier roofing materials such as:
- Clay tiles
- Slate
- Concrete
The framing system naturally provides greater structural support across all sides, reducing stress on any single point. This allows homeowners more flexibility in material choices without compromising safety or longevity.
Hip Roof vs Gable Roof Performance Comparison: Weather, Ventilation, and Longevity in Cartersville

Roof design plays a critical role in how a home stands up to the elements, regulates indoor temperatures, and ensures long-term durability. While both hip and gable roofs have proven their effectiveness over time, their performance varies depending on environmental factors, climate, and structural design. Here is a breakdown of how each roof style performs in key areas.
Wind Resistance
Hip roofs offer superior wind resistance thanks to their aerodynamic shape. With slopes on all sides and no vertical gable ends to catch gusts, hip roofs help deflect wind upward and around the home, rather than absorbing the full force. This makes them especially well-suited for high-wind regions, including hurricane-prone coastal areas and exposed rural settings.
Gable roofs, by contrast, feature flat, vertical end walls that can act like sails during strong wind events. These gable ends are more susceptible to wind pressure and uplift, especially in areas near:
- Open fields
- Hills
- Large bodies of water
Homes with gable roofs in such locations often require additional bracing or wind-resistant materials to enhance structural integrity.
Rain and Snow Shedding
Both hip and gable roofs perform well in shedding rain and snow due to their sloped surfaces. The angled design of each style allows water and snow to run off efficiently, reducing the risk of pooling or ice dams in colder climates.
That said, gable roofs can present challenges if valleys, dormers, or multiple rooflines are added. Without a well-designed gutter system, these features may funnel water into problematic areas, increasing the risk of leaks or erosion near the foundation. Hip roofs, with their continuous slopes, tend to distribute water more evenly across all sides of the house, which can make water management simpler in some designs.
Attic Ventilation
Gable roofs typically allow for more straightforward and cost-effective ventilation. With their vertical gable ends, they provide natural spots to install gable vents, and their ridgeline easily accommodates ridge vents. These options allow for effective cross-ventilation, helping to regulate attic temperature and moisture levels with minimal engineering.
Hip roofs present more of a challenge when it comes to attic ventilation. Because there are no gable ends, vents must be integrated into the soffits, ridges, or even through the roofing surface itself. In some cases, more engineered solutions are needed to ensure proper airflow, especially in larger homes or those using heavy insulation. While effective systems can certainly be achieved, they may require more planning and higher upfront costs.
Sun Exposure and Cooling
In hot climates like Georgia, sun exposure and heat buildup are major concerns for homeowners. Hip roofs can offer a cooling advantage through their extended overhangs, which shade exterior walls and windows from direct sunlight. This shading helps reduce solar heat gain, contributing to a cooler interior and lowering the demand on air conditioning systems during summer months.
Gable roofs, depending on their design, may have less consistent overhangs and can expose larger sections of vertical wall to direct sun. Without additional shading strategies like awnings or window treatments, these homes may experience more heat absorption through the building envelope. While this can be managed, it often requires supplemental design features to match the passive cooling benefits that a hip roof naturally provides.
Hip Roof vs Gable Roof in Cartersville: Which Costs More, Hip or Gable Roof?
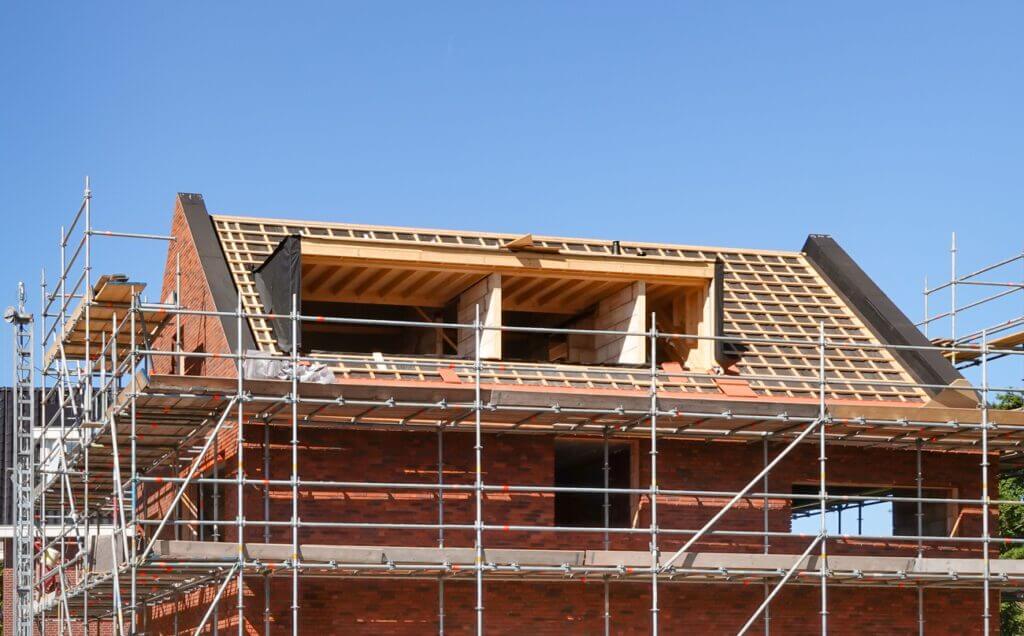
Cost is one of the most important factors homeowners consider when choosing a roof style. While both hip and gable roofs can be tailored to different budgets, the complexity of the design, material usage, labor demands, and even insurance premiums can significantly impact the final price. Let’s see how the two compare across key financial considerations.
Here’s a summary table to give you a quick, visual comparison of how hip and gable roofs differ in costs.
Cost Factor | Gable Roof | Hip Roof |
Initial Construction | $9,000 – $15,000 | $12,000 – $20,000+ |
Material Cost | $3 – $5 per sq. ft. | $4 – $7 per sq. ft. |
Repair Cost | $200 – $800 for minor repairs | $400 – $1,200 for minor repairs |
Insurance Premiums | Standard or slightly higher in storm zones | May offer 5-15% lower premiums in high-wind areas |
Initial Construction Cost
Hip roofs are generally more expensive to construct than gable roofs. Their all-sided slope design requires additional framing elements such as hip rafters and jack rafters, which increases both material needs and labor time. The precision required in cutting and assembling these angled components also raises construction complexity.
For a standard single-family home, the initial cost of building a gable roof can range from $9,000 to $15,000, depending on size, pitch, and material selection. A comparable hip roof may range from $12,000 to $20,000 or more, with custom designs and high-end materials pushing the upper limits. These costs typically include framing, decking, underlayment, and basic shingles.
Material Cost
Hip roofs often require more materials simply because they cover a larger surface area. With slopes on all four sides and additional intersecting planes, there is more roof to cover, which means more shingles, underlayment, flashing, and trim components.
On average, material costs for a gable roof might fall between $3 and $5 per square foot, depending on the roofing system. For a hip roof, material costs may range between $4 and $7 per square foot. These differences can add thousands of dollars to the total project, particularly for larger homes or steeper roof designs.
Repair Cost
Gable roofs tend to be easier and less expensive to repair. Their straightforward design allows roofing contractors to access damaged areas more easily, replace shingles, or address leaks without navigating complex angles or additional roof planes.
Hip roofs, by comparison, involve more intricate geometry. Repairs often require more time and labor, particularly around hip joints, valleys, and ridgelines where water can accumulate or flashing may fail. As a result, repair costs for a gable roof might range from $200 to $800 for minor fixes, while similar repairs on a hip roof could cost $400 to $1,200 or more, depending on the issue and accessibility.
Insurance Implications
In storm-prone areas, especially those affected by hurricanes or high winds, hip roofs may offer financial advantages through lower homeowner insurance premiums. Their aerodynamic shape and downward-sloping design help them resist wind uplift and damage better than gable roofs, which can catch wind at their vertical ends.
Many insurance providers recognize the structural strength of hip roofs and adjust rates accordingly. Homeowners with hip roofs may see savings of 5 to 15 percent on premiums compared to those with gable roofs, particularly in coastal or high-risk regions. However, these savings should be weighed against the higher initial construction and material costs when evaluating long-term value.
Hip Roof vs Gable Roof Curb Appeal in Cartersville: Style Considerations and Regional Preferences
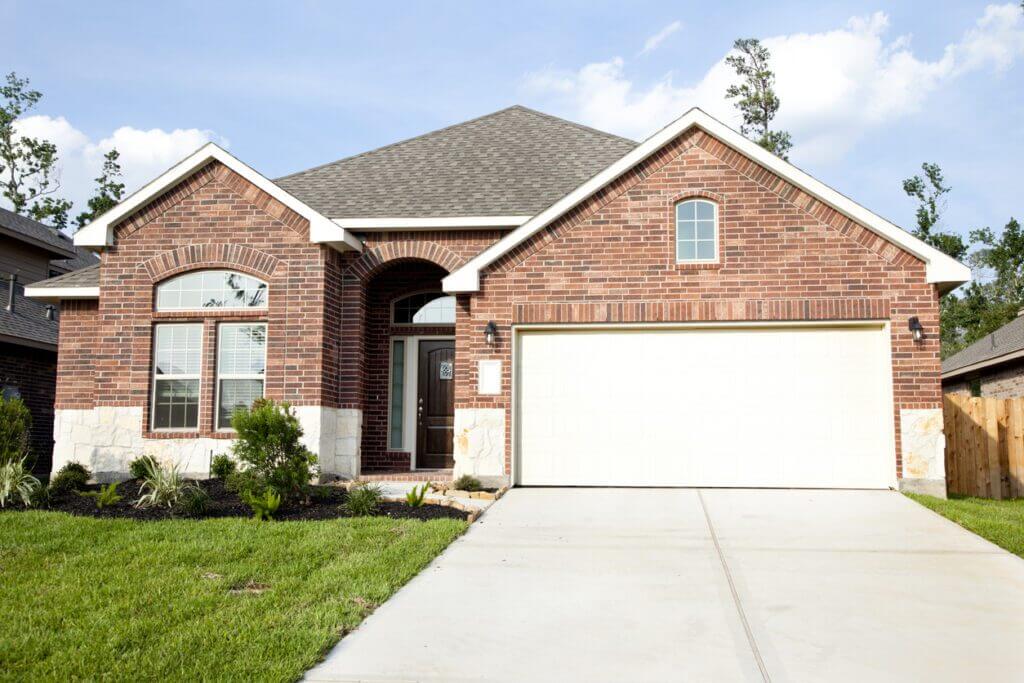
Beyond structure and performance, roof design plays a powerful role in defining a home’s overall aesthetic. The shape of a roof influences how the home feels from the street, how it integrates with architectural elements, and even how it is perceived within a neighborhood. Both gable and hip roofs have their own visual language and appeal, and their popularity can vary based on design trends and regional preferences.
Gable Roof: Dramatic Lines and Architectural Flexibility
Gable roofs bring a bold, angular profile to the home’s exterior. The peaked silhouette creates a sense of height and symmetry that draws the eye upward and outward. This dramatic effect often enhances the presence of a home, especially when the front-facing gable is used as a focal point above an entryway, garage, or porch.
From a design perspective, gable roofs allow more architectural flexibility in the front elevation. They can accommodate dormers, clerestory windows, and covered porches with ease, making them a favorite for traditional, farmhouse, and transitional home styles. Their triangular shape can also be emphasized with trim, woodwork, or brick detailing for added curb appeal.
In Atlanta suburbs like Alpharetta and parts of Sandy Springs, gable roofs remain highly popular in newer residential developments. Their classic look complements the colonial and craftsman-inspired homes common to these areas, where homeowners often favor expressive front elevations and prominent rooflines.
Hip Roof: Clean Lines and Timeless Elegance
Hip roofs offer a more understated and balanced aesthetic. With all sides sloping down toward the walls, the design feels smooth, symmetrical, and cohesive. This uniform appearance creates a sense of architectural harmony that pairs well with low-profile, sprawling layouts such as ranch, Mediterranean, and bungalow homes.
The lower pitch and extended eaves of a hip roof also contribute to a soft, refined look that many homeowners view as more elegant or timeless. Hip roofs are often seen as a subtle design choice that enhances curb appeal without overpowering other architectural features, like:
- Stone facades
- Stucco walls
- Wide porches
In upscale neighborhoods such as Buckhead, hip roofs are frequently found on larger estate-style homes and luxury renovations. Their sleek form aligns with the high-end tastes of the area, where custom builds often prioritize architectural continuity and long-lasting visual appeal.
Hip Roof vs Gable Roof in Cartersville: Maintenance and Long-Term Durability
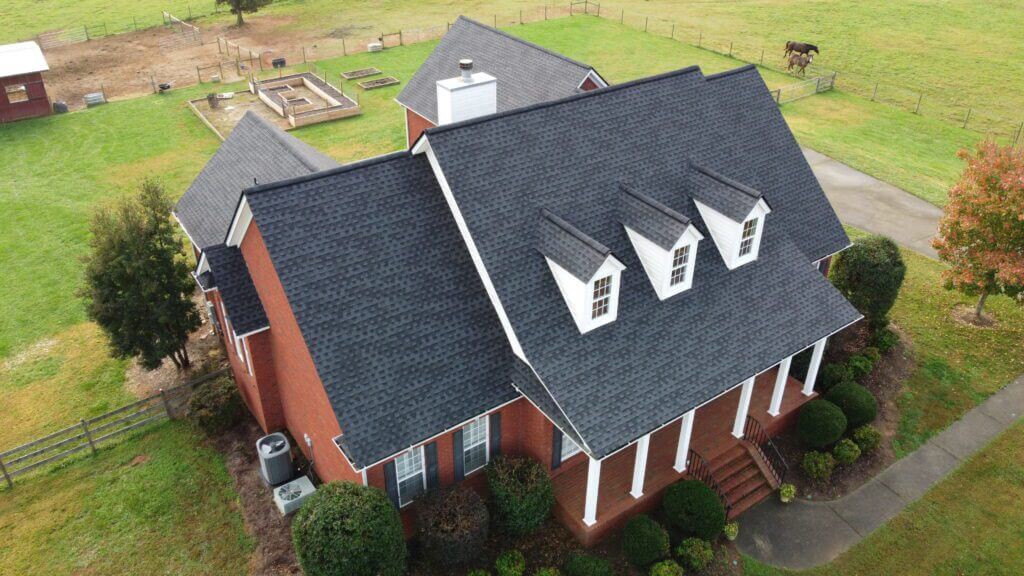
When investing in a new roof, homeowners must think beyond upfront costs and consider the long-term implications. Roof design can greatly influence how easy it is to maintain, how it stands up to the elements over time, and how frequently repairs may be needed. Gable and hip roofs differ in these aspects, and each presents its own set of maintenance strengths and vulnerabilities.
Gable
Gable roofs are generally easier to inspect and maintain. Their straightforward geometry, with just two sloping planes and a single ridge line, makes it simpler for homeowners or roofing professionals to identify issues such as:
- Damaged shingles
- Minor leaks
- Wear and tear
With fewer valleys or intersecting planes, there are fewer potential weak spots where water can pool or debris can accumulate.
This simplicity also makes gable roofs easier and more affordable to repair. In many cases, roofing crews can address localized problems without having to navigate complex joints or hidden flashing systems. Routine maintenance, such as cleaning gutters, resealing vents, and replacing ridge caps, can typically be done more quickly and at a lower cost.
However, one notable vulnerability of the gable roof is its vertical end walls. These gable ends are more susceptible to wind damage, especially during storms where strong gusts can catch the flat surface and create uplift. If not properly braced, gable ends can lead to structural failure or severe shingle loss, particularly in exposed or high-wind areas.
Hip
Hip roofs tend to offer excellent durability, especially in regions prone to severe weather. The inward slope of all four sides provides better aerodynamic performance, reducing the number of pressure points where wind can penetrate or lift the roof structure. This makes hip roofs more likely to withstand high winds and severe storms without sustaining significant damage.
Because of this strength, hip roofs often have a longer functional lifespan in challenging climates. The uniform distribution of load and wind force helps protect both the roof structure and the building beneath it, minimizing the need for frequent major repairs.
However, the complexity of a hip roof comes with maintenance challenges of its own. With more roof planes and intersecting sections, hip roofs typically have more valleys where water runoff converges. If these valleys are not properly flashed and sealed during installation, they can become vulnerable to leaks and water intrusion over time. Flashing failure is one of the most common issues seen in hip roofs and may require more detailed inspections and skilled repair work.
Here’s a quick recap of how hip roof vs gable roof compare against each other:
Feature | Gable Roof – Pros | Gable Roof – Cons | Hip Roof – Pros | Hip Roof – Cons |
Design Simplicity | Easy to design and build | Less structurally stable in high winds | Structurally sound in all directions | Complex design increases build time |
Cost | Lower initial and repair costs | May require bracing in storm-prone areas | May qualify for insurance savings | Higher upfront and repair costs |
Ventilation | More natural ventilation options | Gable ends may need protection from wind | Efficient if designed correctly | May require custom venting systems |
Visual Appeal | Bold, dramatic rooflines | Can overpower minimalist architecture | Clean, uniform appearance | Less visually dynamic from front elevation |
Weather Resistance | Good in moderate climates | Vulnerable to wind uplift on gable ends | Performs better in storms and heavy winds | Valleys require careful flashing installation |
Final Thoughts: Choosing the Right Roof for Your Home in Cartersville
Whether you’re drawn to the bold lines of a gable roof or the clean symmetry of a hip roof, the choice comes down to more than just curb appeal. It’s about how your roof performs in Georgia’s unpredictable weather, how it affects your energy bills, and how long it will protect your home and family. Each design has strengths, from the cost-efficiency and ventilation of a gable to the wind resistance and quiet elegance of a hip.
But choosing the right roof isn’t something you should do alone. At Mr. Roofer, we understand that your roof is more than a structure — it’s peace of mind. Our experienced team is here to help you weigh the options, evaluate your home’s needs, and deliver a roofing solution that fits your budget and your vision.
Ready to make the right call for your home? Contact Mr. Roofer today for expert advice, honest pricing, and craftsmanship you can trust.
